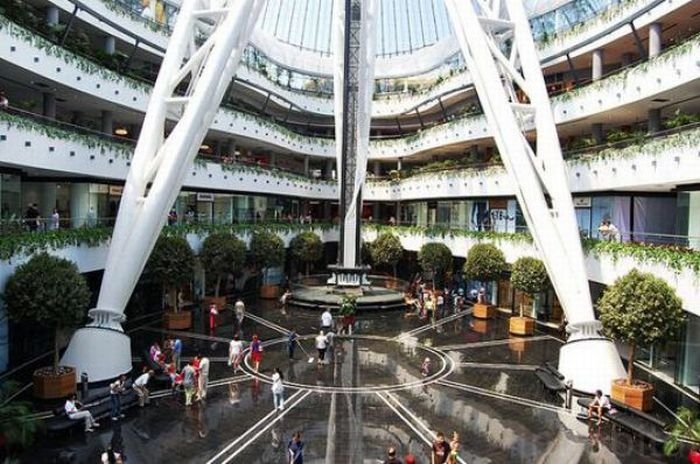|
|
Khan Shatyry Entertainment Center, Astana, Kazakhstan
|
The 150m-high (500 ft) tent has a 200m elliptical base covering 140,000 square meters. Underneath the tent, an area larger than 10 football stadiums, will be an urban-scale internal park, shopping and entertainment venue with squares and cobbled streets, a boating river, shopping centre, minigolf and indoor beach resort. The roof is constructed from ETFE suspended on a network of cables strung from a central spire. The transparent material allows sunlight through which, in conjunction with air heating and cooling systems is designed to maintain an internal temperature between 15-30°C in the main space and 19-24°C in the retail units, while outside the temperature varies between -35 to +35°C across the year.
After the Palace of Peace and Reconciliation (2006), a giant glass pyramid in Astana, this is the second national project designed by UK architect Norman Foster (of Foster and Partners), (Partners in Charge Filo Russo and Peter Ridley), and UK engineers Buro Happold led by Mike Cook Construction documentation architects are Linea and Gultekin The construction of the tent-city is the responsibility of the Turkish company Sembol.
|
|









